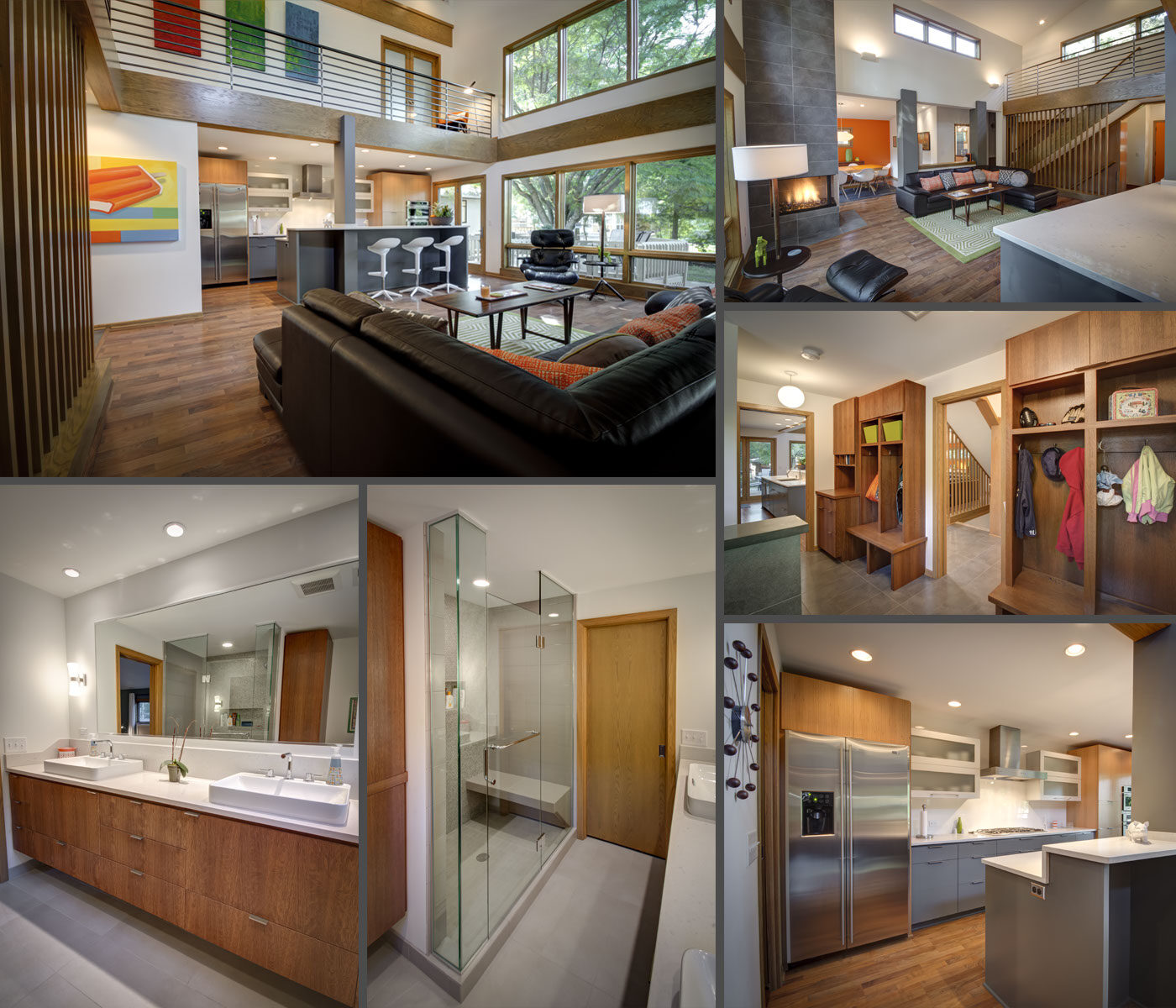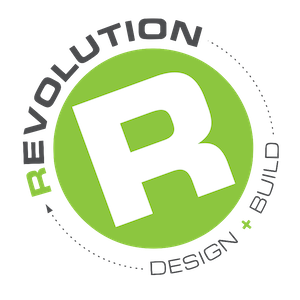THE DESIGN PROCESS
The Revolution team follows a time-tested process to find the right architectural solution that makes the most sense for their clients.
tell us about you
After we meet you in person to tour your home and discover your remodeling goals and desires, we sit down and perform our in-depth interview. Not only are we interested in what changes you want to make to your home, we want to know the reasons behind your desire for change. What works? What doesn’t? What do you dream of? What do you wish for? This information is critical to our architectural process to create a space of beauty, of comfort, of logic – a space that is alive, works for you and your family, relaxes you, provides the calm that lets your busy life flow.
We dig deep and find out how you truly live day-to-day in your home, how you entertain your friends and family, and how your home could better suit your way of life. Sure, it’s important to know what types of conveniences you want to have in your new spaces, but it takes a great design team to integrate your desires into an architectural expression that will compliment your lifestyle and not encumber it.




the interview
We listen. The more you tell, the more we can make your home work for you.
multiple solutions
Each solution we devise focuses on a different set of goals, rearranges the priorities of your goals in a unique way, or tries another route with a different financial impact. The solutions attempt to resolve the conflict between your lifestyle and the limitations of your house. We also take great care to stay focused on your investment strategy (these are conservative times and doing the “smart” thing to your house, providing maximum value at a reasonable price is one of our most fundamental principles) and design around these parameters. As we deliver our drawings to you, you become the editor of our manuscripts. You make your notes, circle what you like, cross our what you don’t, and we move forward to a composite design of what fits you best.
The following design sequence is an example of how we approach the process. These are actual drawings presented to our clients during a typical design process. This project won the 2014 National Association of the Remodeling Industry’s Contractor of the Year Award in the Whole House Renovation category.
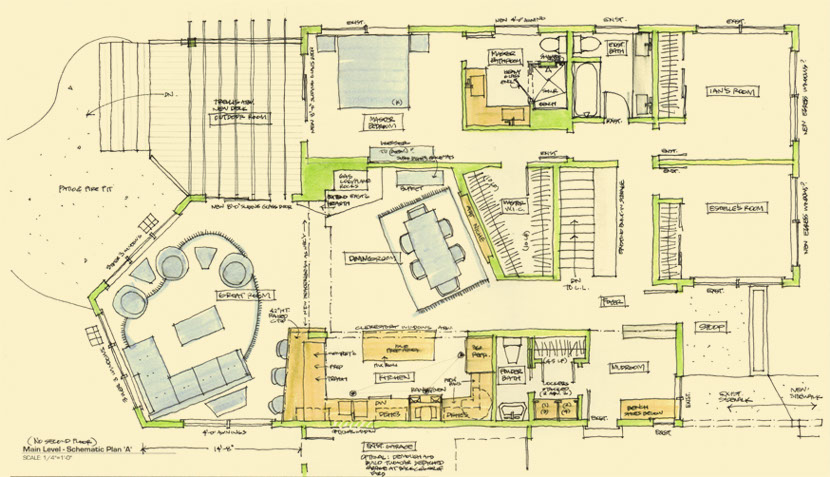
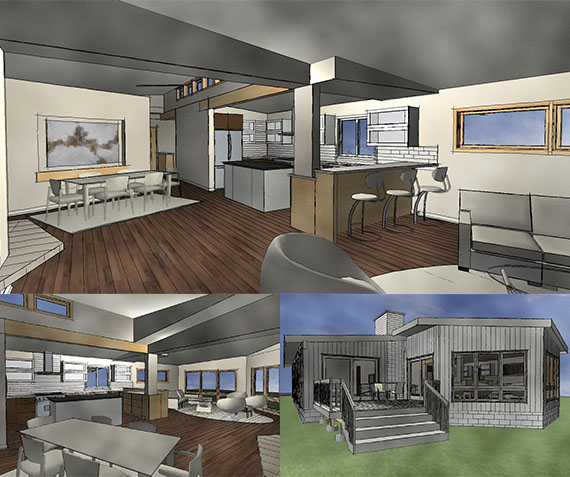
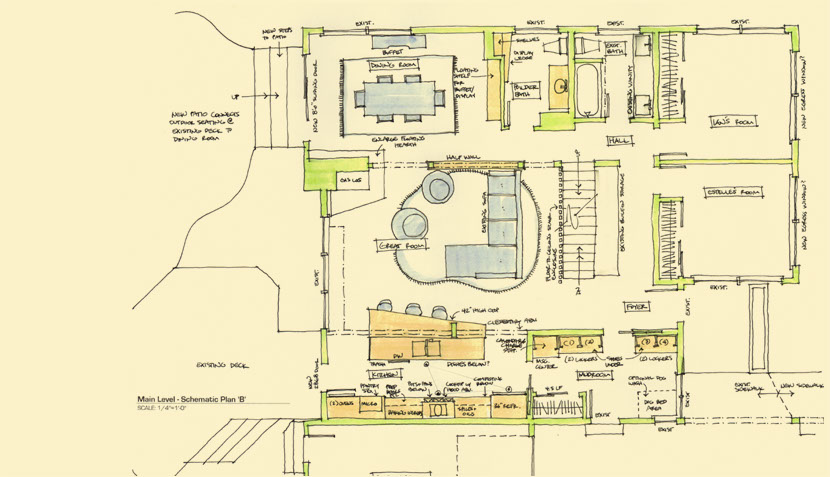
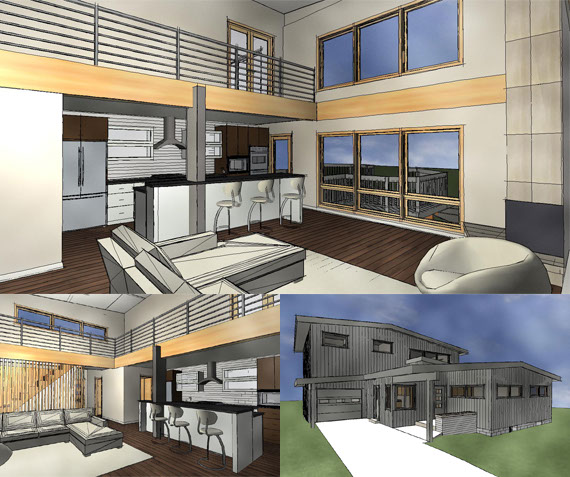


composite design
We’ve taken your feedback from our first designs, and put it all together into one plan that fits your needs the best. To confirm we’re in line with your budget before we move forward, we pause to create a preliminary estimate for our design solution, so we can learn together what your project will cost. If we’re within your desired goal, we move forward to the bid phase of the project; if not, we refine the design to accommodate your goals. In our example project, scheme b resonated the most with our clients; as we continued to refine the design, elements of the other options were added to our final concept.
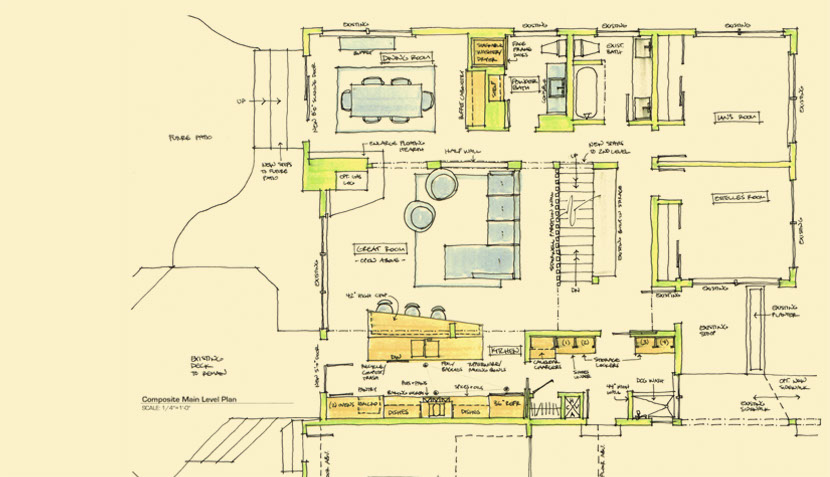
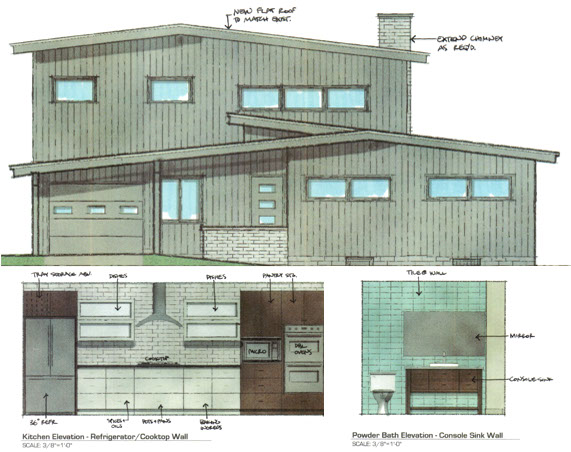
digital renderings
The power of three-dimensional rendering eliminates the guesswork of what the project “might” look like.
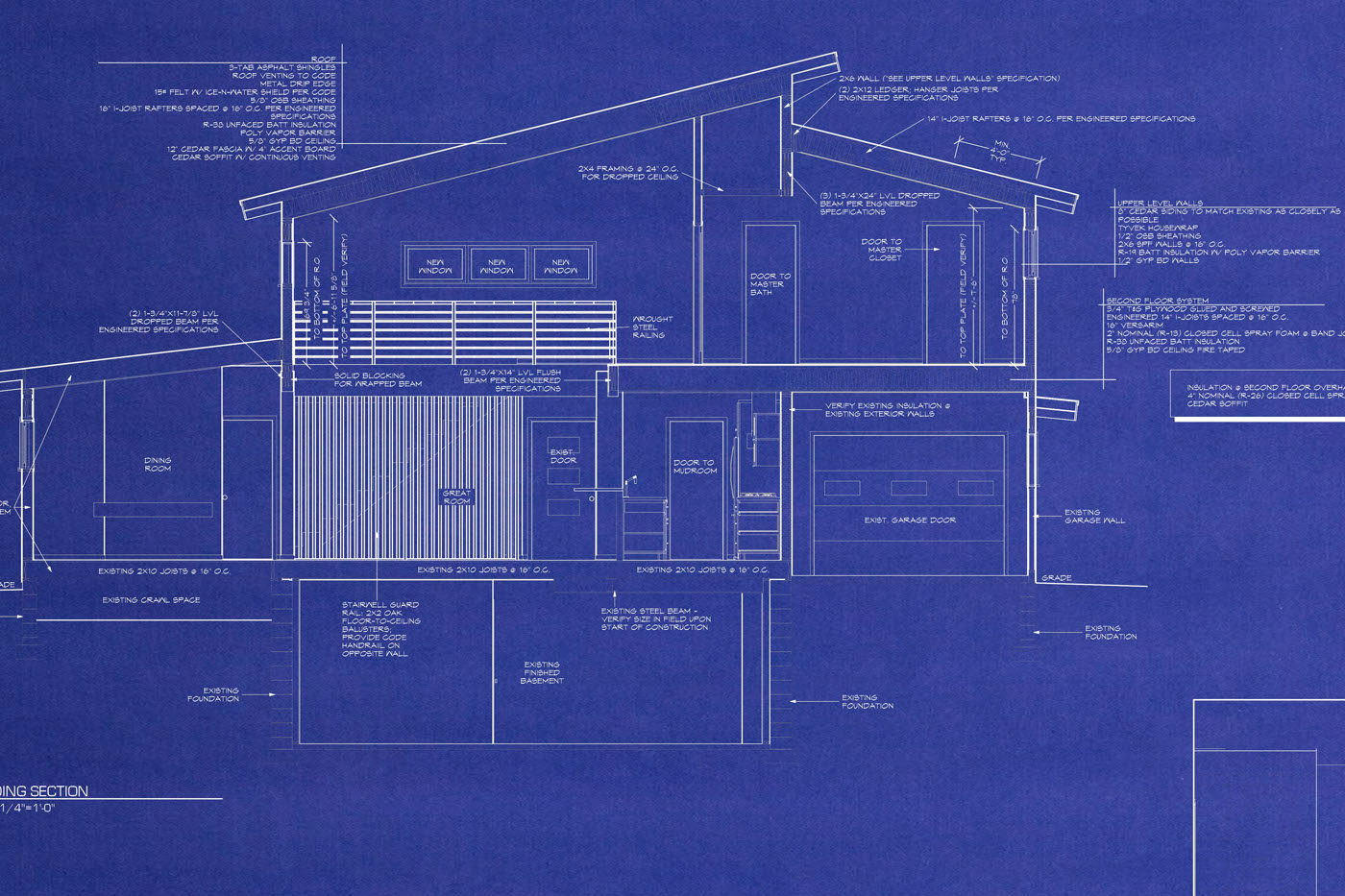
preliminary estimate
We prepare a preliminary estimate typically within a 10% range of what we expect the project budget will be. This is one of the last times that we explore alternative solutions to help meet the investment goals. The final proposal may include alternatives that raise or lower the overall budget cost, but major changes to the design are no longer necessary.
bid specifications & construction drawings
As we enter the bidding stage , we prepare a written document to join with our construction drawings [“blueprints”] that defines the materials and details of the aspects of the project we will be using. Types of windows, tile and plumbing fixtures are just a few examples of what this document specifies.
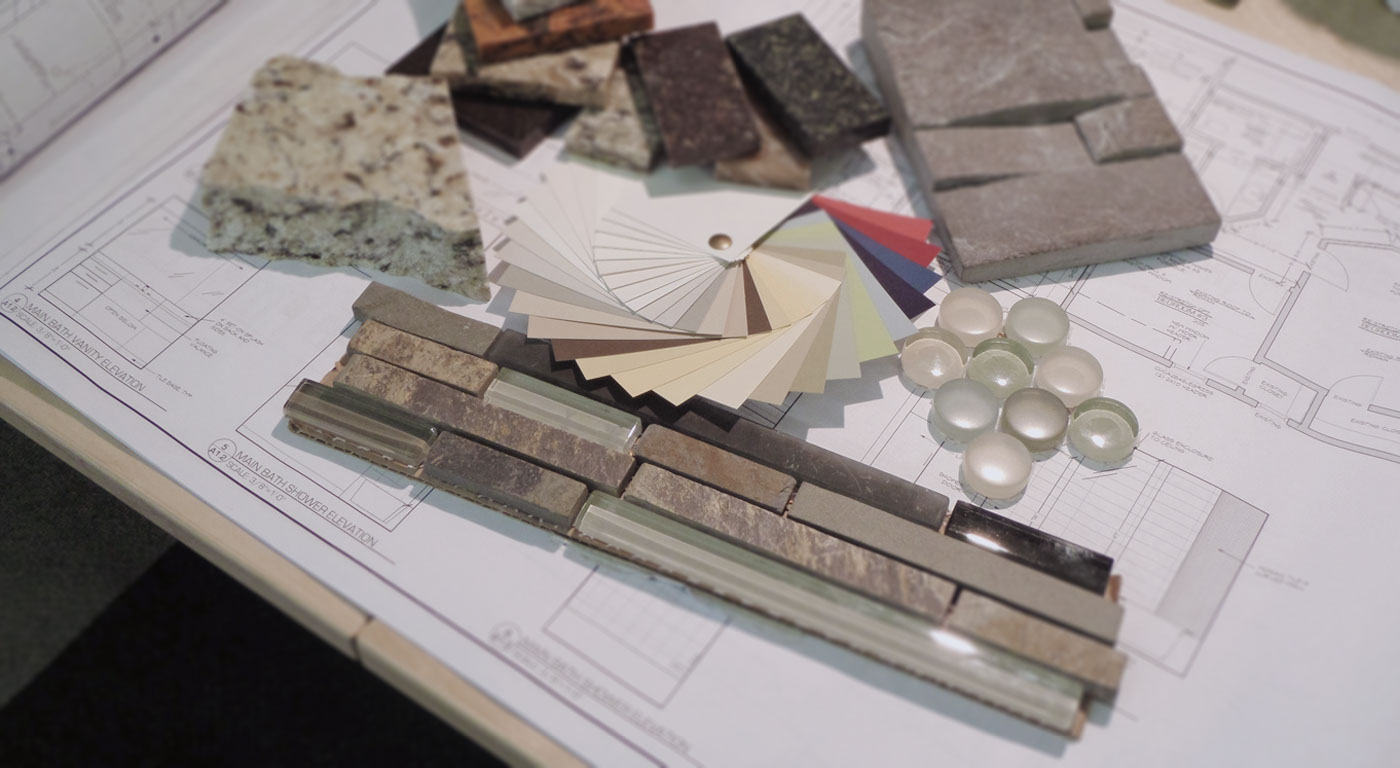
the selection process
We remain integrally involved in the selection process as well. Sid visits showrooms with you to help select all the finishes in your home such as counter tops, tile, plumbing fixtures, light fixtures, carpet, and hardware. We meet to define other details such as cabinet materials and colors, paint colors, door and cabinet hardware, and accessories. Many decisions need to be made before the end result of our completely customized solution reaches fruition. Sid’s goal is to bring a cohesive and calming influence to what can be a chaotic and anxiety riddled experience.
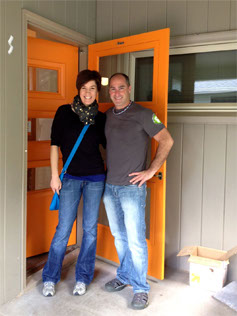
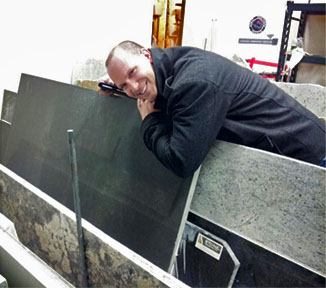
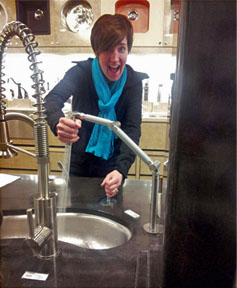

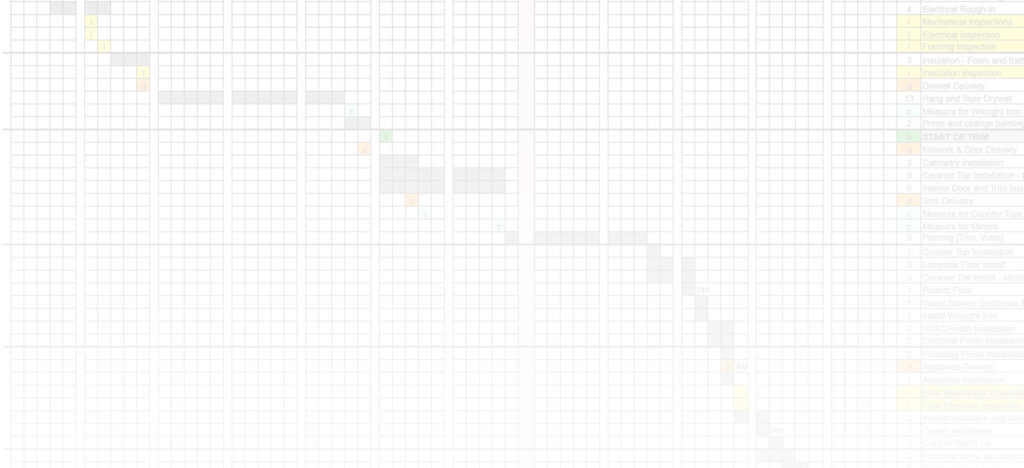
the schedule
Just as important as all the drawings, words, and details involved in the design process -the schedule drives the project. We know what is happening each and every day, often times several months in advance, so that we can manage the quality and details – not timing – that part is, thankfully, a given. We manage production through real-time quality control, making sure walls are built correctly, plumbing lines are run properly ,can lights line up with the sink below, and grout lines follow the direction they should. We take care of these details so you don’t have to.
the construction process
Every day, something happens. It’s in the DNA of how we get it done. Our partners are exceptional. Period. We start. We get going. We develop inertia. It keeps going. We finish. We wrap. The fun never ends.

DEMOLITION & FRAMING

DRYWALL & FINISHES
PROJECT COMPLETION
