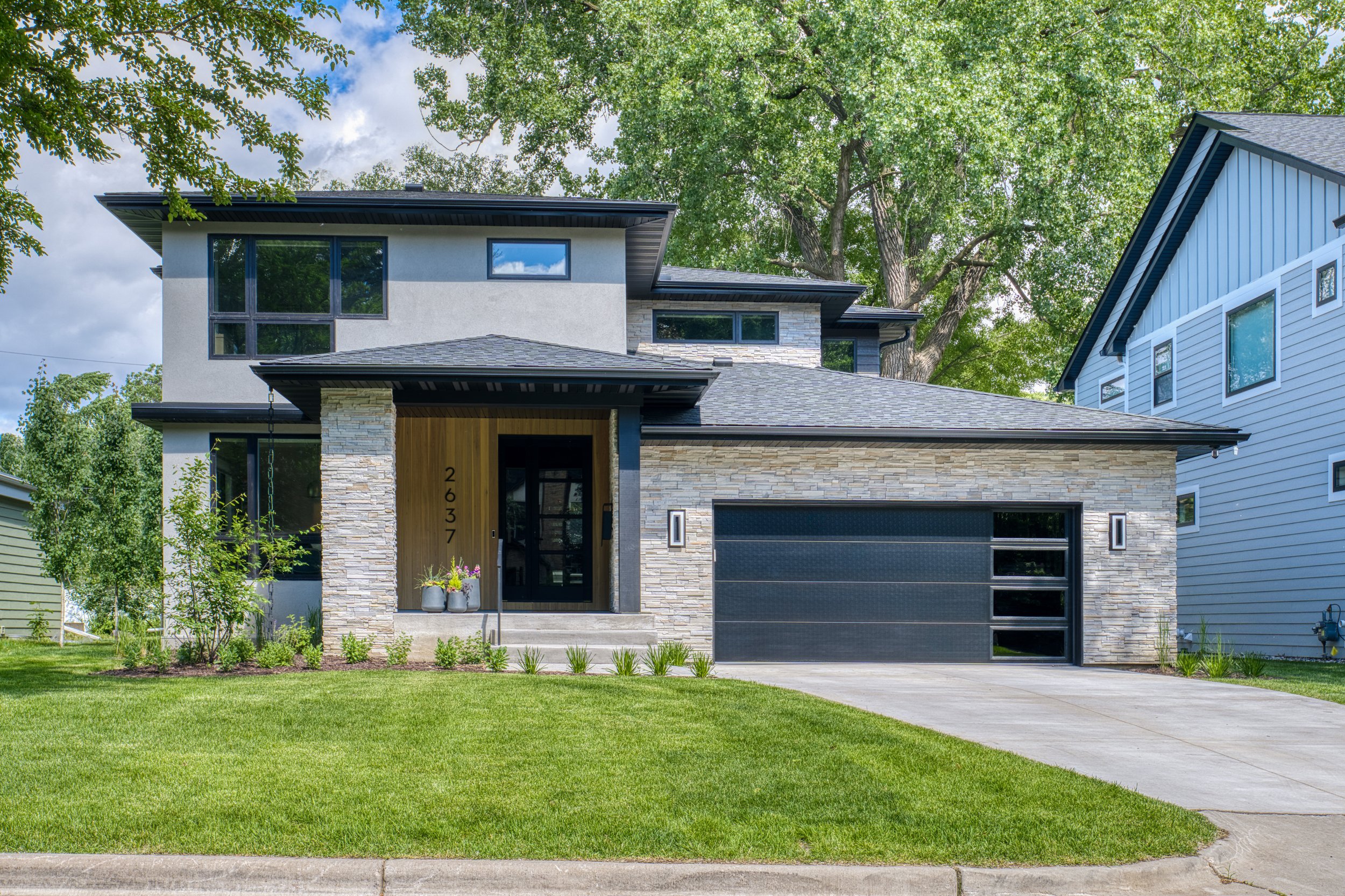
As the architects, interior designers and contractor, we performed an in-depth interview with our clients to ascertain everything they hoped and dreamed their home could become. Not only did the interview cover the style, colors, and textures they desired, but more importantly, we asked questions to learn how they wanted to live in their house. This would be a wonderfully functional home for friends and family.
Modern homes can become sterile if you are not careful. On the interior, white oak floors flow throughout the main level and rift oak cabinets bring a touch of warmth to every corner. The dropped ceiling in the living room, wrapped with two inch walnut-stained wood, is a direct relation to the size of the raised ceiling in the dining room, creating a unique pattern while also framing the spaces they hover over.
A geometric tile on the back wall of the kitchen, while soft in color, starts to create a story of lines and angles throughout the space. It mimics the 45º angle of the island pendant lights, as well as the adjacent wrought-iron railing to the staircase, and the quartzite of the 14ft island countertop was also inspired by this pattern.
The wide-format two-sided gas fireplace brings warmth to both the living room and the sunroom, and while the black frame of the fireplace is identical, the different finishes in each room gives both a completely separate function and feel.
The dramatic staircase that rises to the upper-level bedrooms between the kitchen and the sun room connects family space to public space. We designed and had custom-built four-inch thick white oak treads made to free-span between the walls of the stairs. Their simple, structure-free construction allows for unobstructed light to rain down and through each tread.
MEET THE REVOLUTION TEAM
Contact us.
info@revolutiondesignbuild.com
(952) 594-5037
























