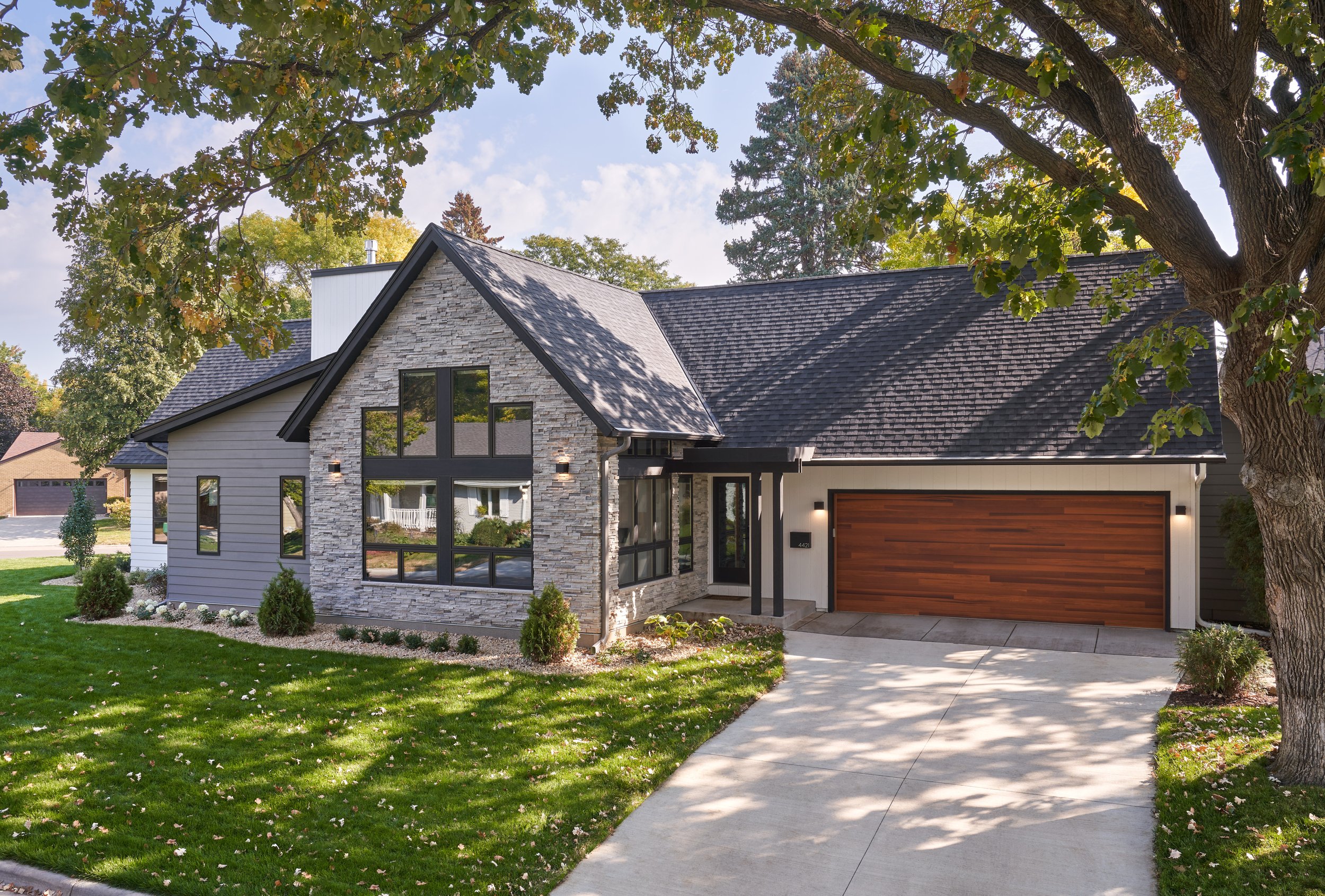st. louis park scrape
Strikingly clean lines running in multiple directions help make this wonderful family home a joy to raise a family, entertain, work from home, relax, cook a meal, watch a show… It’s honestly hard to call this home a remodel, as we built additions on three sides, tearing off the walls and roof in the process, making this home a perfect synthesis of aesthetic, functionality, and space planning. The see-through fireplace allows for a small sitting space within the confines of the kitchen, expanding views and angles into all of the public spaces of the home. The modern set of colors, simple trim, elegant stonework, and thoughtful collars of drywall and nickel-gap wood combine the spaces into a zen-like relaxing but connective home. And on the exterior, the push and pull of the rooflines, varying siding colors, and splashes of stonework work to share the vivacity this home with its neighbors.






